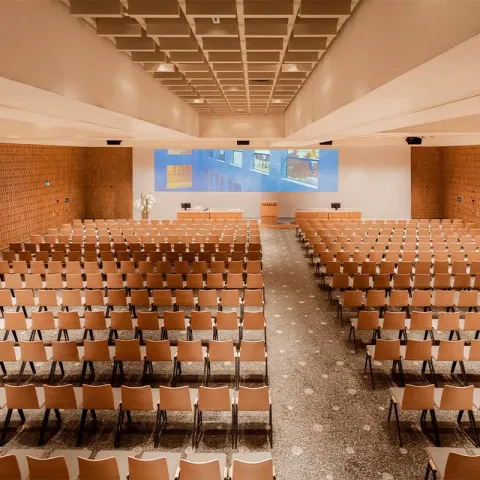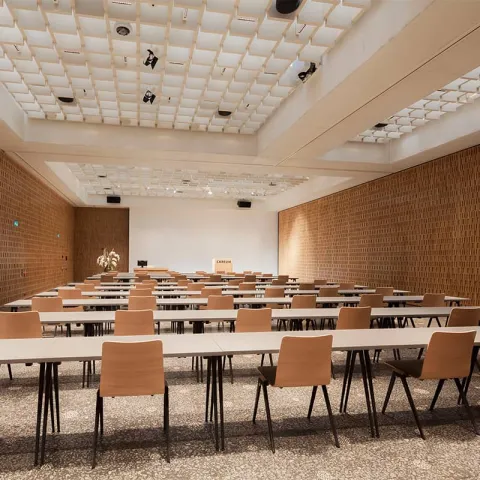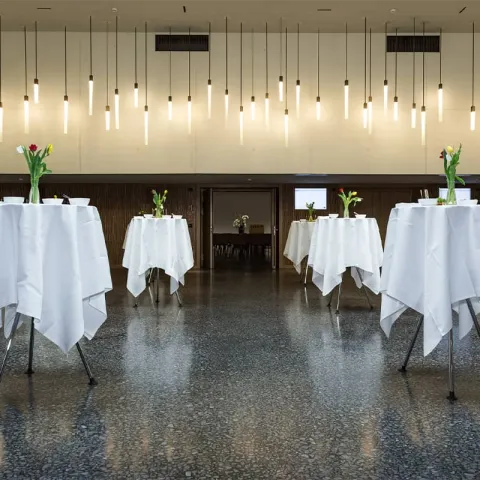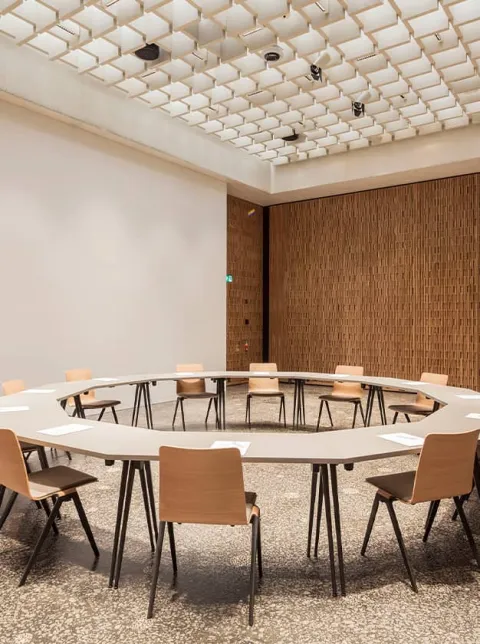
- Room rental in the center of Zurich or A...
- Event room for rent in the center of Zur...
- Room rental near main station in Zurich
Small rooms
The four small rooms in the Careum Auditorium are ideal for meetings, conferences or workshops of up to 50 people.
The modular spatial concept makes it possible to split the Careum Auditorium into four small rooms. The green, red, purple and blue rooms measure between 83 and 124 square metres. They are equipped to accommodate events of up to 50 people.
Room capacities (number of people)
| Room/Seating | Seminar | Theatre | U-shape | Block | Circle | Cocktail | Banquet* |
| Purple room (122 sqm) |
50 | 112 | 34 | 12 | 40 | 200 | 60 |
| Blue room (124 sqm) |
56 | 108 | 32 | 28 | 40 | 200 | 60 |
| Green room (83 sqm) |
40 | 55 | 24 | 16 | 28 | 100 | 40 |
| Red room (85 sqm) |
36 | 64 | 22 | 24 | 24 | 100 | 30 |
*Round banquet tables must be rented separately.
Every room is fitted with a projector, a screen, a media desk and a sound system. Everything can be operated very easily via an iPad which is attached to the wall. Even the smallest of meetings and events are professionally supported by our technicians.
Further information
Floor plan
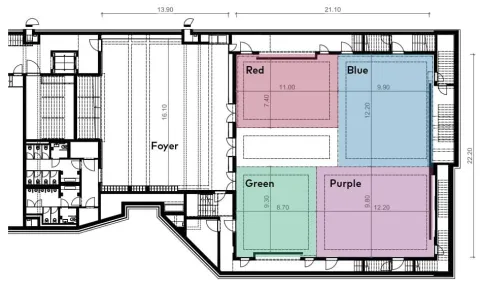
An overview of the Foyer and the small purple, blue, green and red rooms.
Technical equipment
- 1 handheld (blue and purple rooms) and 2 boom microphones
- 4 Barco Click Share dongles (wireless presentation system for PC, Apple, Android and iOS)
- 1 projector (purple and green rooms) respectively 2 projectors for double projection (blue and red rooms)
- Control over the entire system via iPad
- Induction loop
Catering
We recommend that you engage the services of the ZFV catering group. Your contact is Christian Steinmetz.
Getting there
The Careum Auditorium is situated at the heart of Zurich’s university district at Pestalozzistrasse 11. It is just a few metres away from the “Platte” tram stop. Due to the limited number of parking spaces available on site, we recommend that you arrive by public transport.
