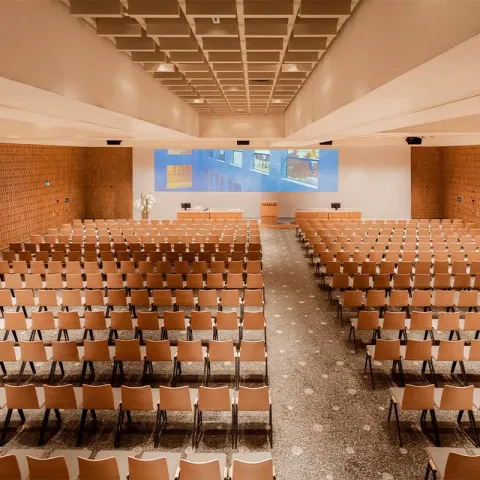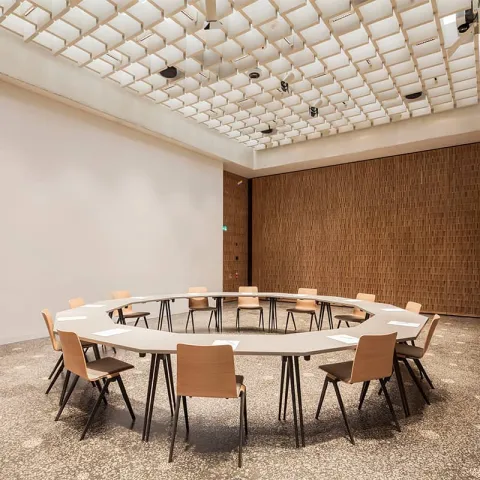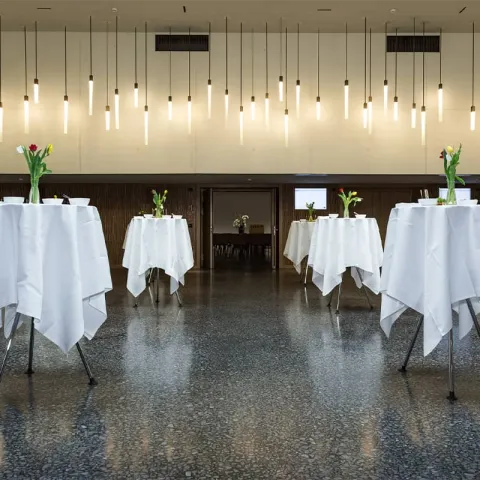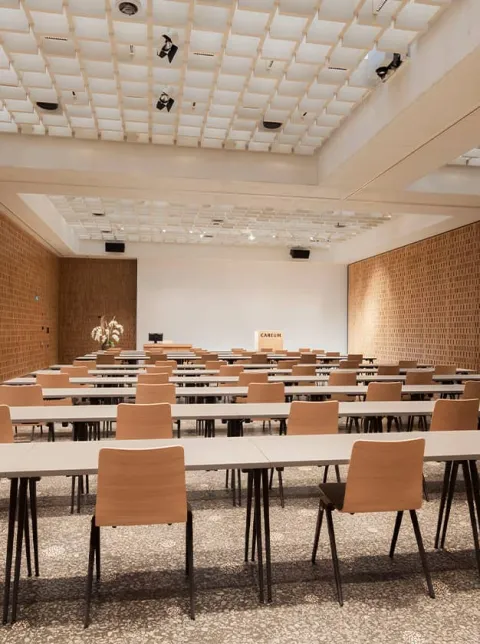
- Room rental in the center of Zurich or A...
- Event room for rent in the center of Zur...
- Event location for your event centrally ...
Auditorium 1 and 2
Both halves of our Auditorium are primarily suitable for conferences, congresses or conventions of up to 255 people.
The modular spatial concept makes it possible to split the Careum Auditorium into two rooms. The two halves of the room – Auditorium 1 and Auditorium 2 – measure 207 and 258 square metres respectively. They are equipped to accommodate events of up to 255 people.
Room capacities (number of people)
| Room/Seating | Seminar | Theatre | U-shape | Block | Circle | Cocktail | Banquet* |
| Auditorium 1 (207 sqm) |
110 | 195 | 64 | 56 | 48 | 250 | 120 |
| Auditorium 2 (258 sqm) |
154 | 255 | 68 | 56 | 64 | 300 | 180 |
*Round banquet tables must be rented separately.
The basic equipment includes a stage, lectern, projector, screen and mobile displays for speakers. Our experienced event technicians will ensure that your event goes off without a hitch.
Further information
Floor plan
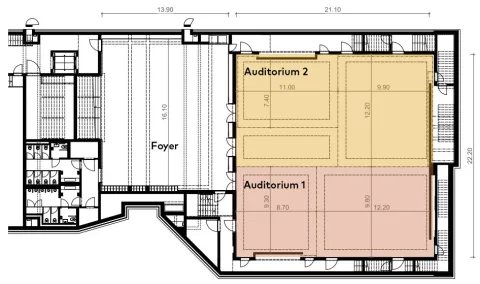
An overview of the Foyer and the rooms Auditorium 1 and Auditorium 2.
Technical equipment
- 1 handheld microphone and 4 boom microphones
- 8 Barco Click Share dongles (wireless presentation system for PC, Apple, Android and iOS)
- 1 projector (Auditorium 1) respectively 2 projectors for double projection (Auditorium 2)
- Control over the entire system via iPad
- Induction loop
- Ports for interpreting booths
- Digital mixer console
Catering
We recommend that you engage the services of the ZFV catering group. Your contact is Christian Steinmetz.
Getting there
The Careum Auditorium is situated at the heart of Zurich’s university district at Pestalozzistrasse 11. It is just a few metres away from the “Platte” tram stop. Due to the limited number of parking spaces available on site, we recommend that you arrive by public transport.
